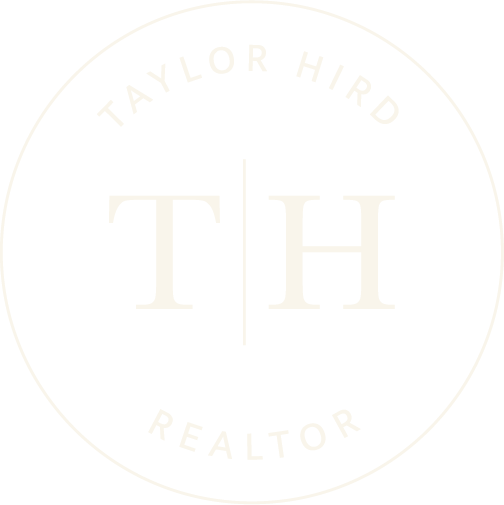


Listing Courtesy of: IOWA AOR / Century 21 Signature Real Estate / Megan Hill Mitchum - Contact: (515) 290-8269
32621 Panther Creek Road Adel, IA 50003
Pending (41 Days)
$1,000,000
Description
MLS #:
719680
719680
Taxes
$3,577
$3,577
Lot Size
11.36 acres
11.36 acres
Type
Single-Family Home
Single-Family Home
Year Built
1980
1980
Style
Other
Other
School District
West Central Valley
West Central Valley
County
Dallas County
Dallas County
Listed By
Megan Hill Mitchum, Century 21 Signature Real Estate, Contact: (515) 290-8269
Source
IOWA AOR
Last checked Jul 21 2025 at 1:56 AM GMT+0000
IOWA AOR
Last checked Jul 21 2025 at 1:56 AM GMT+0000
Bathroom Details
- Full Bathroom: 1
- 3/4 Bathroom: 1
- Half Bathroom: 1
Interior Features
- Dining Area
- Laundry: Main Level
- Dishwasher
- Dryer
- Microwave
- Refrigerator
- Stove
- Washer
Lot Information
- Irregular Lot
Property Features
- Fireplace: Wood Burning
- Foundation: Block
Heating and Cooling
- Electric
- Heat Pump
- Central Air
Basement Information
- Finished
- Walk-Out Access
Flooring
- Hardwood
- Tile
Exterior Features
- Roof: Asphalt
- Roof: Shingle
Utility Information
- Utilities: Water Source: Rural, Water Source: Well
- Sewer: Septic Tank
Parking
- Attached
- Detached
- Garage
- Two Car Garage
Living Area
- 1,775 sqft
Additional Information: Signature Real Estate | (515) 290-8269
Location
Estimated Monthly Mortgage Payment
*Based on Fixed Interest Rate withe a 30 year term, principal and interest only
Listing price
Down payment
%
Interest rate
%Mortgage calculator estimates are provided by C21 Signature Real Estate and are intended for information use only. Your payments may be higher or lower and all loans are subject to credit approval.
Disclaimer: Copyright 2025 Iowa Association of Realtors. All rights reserved. This information is deemed reliable, but not guaranteed. The information being provided is for consumers’ personal, non-commercial use and may not be used for any purpose other than to identify prospective properties consumers may be interested in purchasing. Data last updated 7/20/25 18:56




Step out onto the deck and take in expansive views! The magic continues across two parcels totaling 11.3 acres. Two impressive barns offer flexibility—one w/ heating & cooling and a handcrafted bar designed for unforgettable gatherings (36x50), the other perfect for storing tools, toys, or bringing your next big idea to life (36x60). Follow the wooded trail to the river and you’ll discover a secluded cabin and hot tub tucked beneath the trees. It’s the perfect backdrop for morning coffee with deer, long summer days, and slow evenings around the firepit. This isn’t just a home. It’s a lifestyle.