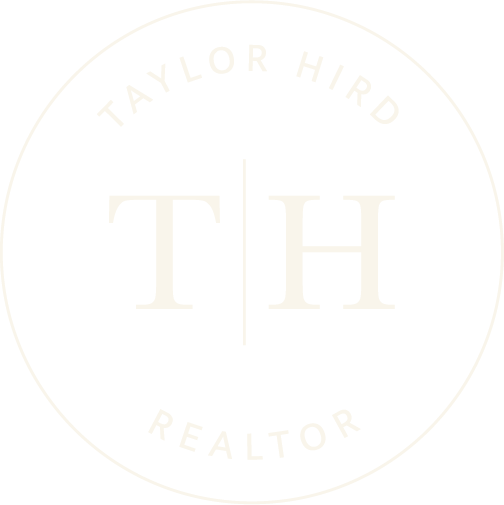


Listing Courtesy of: IOWA AOR / Century 21 Signature Real Estate / Megan Hill Mitchum - Contact: (515) 290-8269
3217 NE 4th Lane Ankeny, IA 50021
Pending (48 Days)
$379,000
MLS #:
692161
692161
Taxes
$6,024(2024)
$6,024(2024)
Lot Size
4,518 SQFT
4,518 SQFT
Type
Condo
Condo
Year Built
2018
2018
Style
Ranch
Ranch
School District
Ankeny
Ankeny
County
Polk County
Polk County
Listed By
Megan Hill Mitchum, Century 21 Signature Real Estate, Contact: (515) 290-8269
Source
IOWA AOR
Last checked May 20 2024 at 3:24 AM GMT+0000
IOWA AOR
Last checked May 20 2024 at 3:24 AM GMT+0000
Bathroom Details
- Full Bathrooms: 2
- 3/4 Bathroom: 1
Interior Features
- Dining Area
- Dryer
- Dishwasher
- Microwave
- Refrigerator
- Stove
- Washer
- Laundry: Main Level
- Cable Tv
- Eat-In Kitchen
Lot Information
- Rectangular Lot
Property Features
- Fireplace: Gas
- Fireplace: Vented
- Fireplace: 1
- Foundation: Poured
Heating and Cooling
- Gas
- Forced Air
- Natural Gas
- Central Air
Basement Information
- Finished
Homeowners Association Information
- Dues: $175
Flooring
- Carpet
- Tile
Exterior Features
- Roof: Asphalt
- Roof: Shingle
Utility Information
- Utilities: Water Source: Public
- Sewer: Public Sewer
Parking
- Attached
- Garage
- Two Car Garage
Living Area
- 1,505 sqft
Additional Listing Info
- Buyer Brokerage Commission: 3.0000
Location
Estimated Monthly Mortgage Payment
*Based on Fixed Interest Rate withe a 30 year term, principal and interest only
Listing price
Down payment
%
Interest rate
%Mortgage calculator estimates are provided by CENTURY 21 Real Estate LLC and are intended for information use only. Your payments may be higher or lower and all loans are subject to credit approval.
Disclaimer: Copyright 2024 Iowa Association of Realtors. All rights reserved. This information is deemed reliable, but not guaranteed. The information being provided is for consumers’ personal, non-commercial use and may not be used for any purpose other than to identify prospective properties consumers may be interested in purchasing. Data last updated 5/19/24 20:24




Description