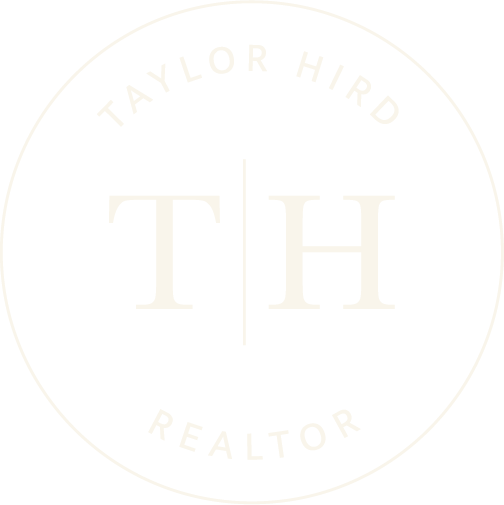


Listing Courtesy of: IOWA AOR / Century 21 Signature Real Estate / Trent Schwab - Contact: (515) 689-8553
540 SW Heritage Lane Ankeny, IA 50023
Active (72 Days)
$330,000
Description
MLS #:
690796
690796
Taxes
$5,472
$5,472
Lot Size
2,665 SQFT
2,665 SQFT
Type
Condo
Condo
Year Built
2021
2021
Style
Ranch
Ranch
School District
Ankeny
Ankeny
County
Polk County
Polk County
Listed By
Trent Schwab, Century 21 Signature Real Estate, Contact: (515) 689-8553
Source
IOWA AOR
Last checked May 20 2024 at 3:24 AM GMT+0000
IOWA AOR
Last checked May 20 2024 at 3:24 AM GMT+0000
Bathroom Details
- Full Bathroom: 1
- Half Bathrooms: 2
Interior Features
- Dryer
- Microwave
- Stove
- Washer
- Laundry: Main Level
Lot Information
- Rectangular Lot
Property Features
- Fireplace: 1
Heating and Cooling
- Gas
- Forced Air
- Natural Gas
Basement Information
- Finished
- Egress Windows
Homeowners Association Information
- Dues: $220
Flooring
- Carpet
Exterior Features
- Roof: Asphalt
- Roof: Shingle
Utility Information
- Sewer: Public Sewer
Parking
- Attached
- Garage
- Two Car Garage
Living Area
- 1,276 sqft
Additional Listing Info
- Buyer Brokerage Commission: 2.5000
Location
Estimated Monthly Mortgage Payment
*Based on Fixed Interest Rate withe a 30 year term, principal and interest only
Listing price
Down payment
%
Interest rate
%Mortgage calculator estimates are provided by CENTURY 21 Real Estate LLC and are intended for information use only. Your payments may be higher or lower and all loans are subject to credit approval.
Disclaimer: Copyright 2024 Iowa Association of Realtors. All rights reserved. This information is deemed reliable, but not guaranteed. The information being provided is for consumers’ personal, non-commercial use and may not be used for any purpose other than to identify prospective properties consumers may be interested in purchasing. Data last updated 5/19/24 20:24




This condo-townhome is looking for a new owner. Not to worry about traditional Financing. This is a rare opportunity where the seller will finance the property for you!
Step inside to discover a welcoming and functional open floor plan with plenty of living space and a cozy fireplace. In the kitchen you'll find granite countertops and stainless steel appliances that add a touch of luxury to your culinary experience. Nice LVP flooring throughout the main level. The main level features two bedrooms and two bathrooms, with an additional bedroom and bathroom in the finished lower level. The master suite is complete with an attached bath, dual vanities and a spacious walk-in closet. Head downstairs to the finished basement where you'll find a third bedroom, additional living space and a convenient 3/4 bath. This area provides the perfect flex space for a home office, guest room, or cozy movie nights. And with plenty of storage room you'll have a place for everything, keeping your home tidy and organized. There is an attached 2 car garage that will help your vehicles (and you) stay warm and dry during these brutal Iowa winters. Located near restaurants, shopping, and all the exciting amenities that Prairie Trail in Ankeny has to offer.