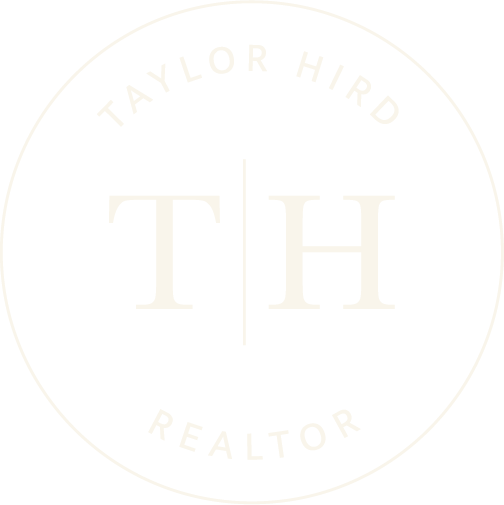


Listing Courtesy of: IOWA AOR / Century 21 Signature Real Estate / Megan Hill Mitchum - Contact: (515) 290-8269
727 56th Street Des Moines, IA 50312
Active (56 Days)
$419,900
OPEN HOUSE TIMES
-
OPENSun, May 191:00 pm - 3:00 pm
Description
Welcome home to this Waterbury masterpiece! Prime location conveniently situated near 235 w/ easy access to downtown and the westside. If close proximity to city life, excitement + culture are what you seek, look no further than 56th St! Brick throughout, this home is as solid as they come. Simple, maintenance free landscaping surrounds the property; backyard entertaining is a breeze on the large deck! Walking up the stamped concrete sidewalk, you're greeted by a welcoming front entry w/ coat closets + hardwood flooring. Living room is large with a wood-burning fireplace + loads of natural light. Don't miss the 4-season flex room w/ gas fireplace, brick floor, wood ceiling + french doors to the deck! This room has a million uses: morning coffee, evening cocktails, office, reading, etc. Dining room offers space for large gatherings and is just off the kitchen, updated w/ white cabinetry, granite + SS appliances. 1/2 bath is tucked away but convenient. Upper lvl is home to a spacious primary suite w/ BONUS room for relaxing, reading or yoga. 2 add’l bedrooms + full bath are located here. Lower level is clean/dry with more space for living, work or play! Storage and laundry are housed here with workshop space too. You'll love the charm with built-ins and period glass doorknobs. HVAC new in 2021. Windows have been professionally restored (reglazed and painted).
MLS #:
691617
691617
Taxes
$8,052(2023)
$8,052(2023)
Lot Size
0.27 acres
0.27 acres
Type
Single-Family Home
Single-Family Home
Year Built
1935
1935
Style
Two Story
Two Story
School District
Des Moines Independent
Des Moines Independent
County
Polk County
Polk County
Listed By
Megan Hill Mitchum, Century 21 Signature Real Estate, Contact: (515) 290-8269
Source
IOWA AOR
Last checked May 16 2024 at 7:48 PM GMT+0000
IOWA AOR
Last checked May 16 2024 at 7:48 PM GMT+0000
Bathroom Details
- Full Bathroom: 1
- 3/4 Bathroom: 1
- Half Bathroom: 1
Interior Features
- Window Treatments
- Dryer
- Dishwasher
- Microwave
- Refrigerator
- Stove
- Washer
- Separate/Formal Dining Room
Property Features
- Fireplace: Gas
- Fireplace: Vented
- Fireplace: Wood Burning
- Fireplace: 3
- Foundation: Block
Heating and Cooling
- Gas
- Forced Air
- Natural Gas
- Central Air
Basement Information
- Unfinished
- Partially Finished
Flooring
- Hardwood
- Tile
Exterior Features
- Roof: Asphalt
- Roof: Shingle
Utility Information
- Utilities: Water Source: Public
- Sewer: Public Sewer
Parking
- Garage
- Detached
- Two Car Garage
Stories
- 2
Living Area
- 2,290 sqft
Additional Listing Info
- Buyer Brokerage Commission: 3.0000
Location
Estimated Monthly Mortgage Payment
*Based on Fixed Interest Rate withe a 30 year term, principal and interest only
Listing price
Down payment
%
Interest rate
%Mortgage calculator estimates are provided by CENTURY 21 Real Estate LLC and are intended for information use only. Your payments may be higher or lower and all loans are subject to credit approval.
Disclaimer: Copyright 2024 Iowa Association of Realtors. All rights reserved. This information is deemed reliable, but not guaranteed. The information being provided is for consumers’ personal, non-commercial use and may not be used for any purpose other than to identify prospective properties consumers may be interested in purchasing. Data last updated 5/16/24 12:48



