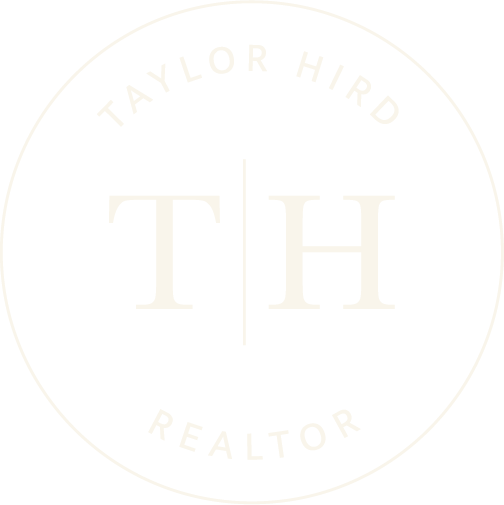


Listing Courtesy of: IOWA AOR / Century 21 Signature Real Estate / Allen Goben - Contact: (515) 442-3586
304 N I Street Indianola, IA 50125
Pending (16 Days)
$259,500
MLS #:
694384
694384
Taxes
$3,040
$3,040
Lot Size
9,750 SQFT
9,750 SQFT
Type
Single-Family Home
Single-Family Home
Year Built
1957
1957
Style
Ranch
Ranch
School District
Indianola
Indianola
County
Warren County
Warren County
Listed By
Allen Goben, Century 21 Signature Real Estate, Contact: (515) 442-3586
Source
IOWA AOR
Last checked May 19 2024 at 9:26 PM GMT+0000
IOWA AOR
Last checked May 19 2024 at 9:26 PM GMT+0000
Bathroom Details
- Full Bathroom: 1
- 3/4 Bathroom: 1
Interior Features
- Washer
- Stove
- Microwave
- Dryer
- Dishwasher
- Cooktop
- Window Treatments
- Separate/Formal Dining Room
- Cable Tv
Lot Information
- Rectangular Lot
Property Features
- Fireplace: Vented
- Fireplace: Gas
- Fireplace: Fireplace Screen
- Fireplace: 1
- Foundation: Poured
Heating and Cooling
- Natural Gas
- Gas
- Forced Air
- Central Air
Basement Information
- Finished
- Egress Windows
- Daylight
Flooring
- Hardwood
- Carpet
- Tile
Exterior Features
- Roof: Shingle
- Roof: Asphalt
Utility Information
- Utilities: Water Source: Public
- Sewer: Public Sewer
Parking
- Two Car Garage
- Garage
- Detached
Living Area
- 1,042 sqft
Additional Listing Info
- Buyer Brokerage Commission: 3.0000
Location
Estimated Monthly Mortgage Payment
*Based on Fixed Interest Rate withe a 30 year term, principal and interest only
Listing price
Down payment
%
Interest rate
%Mortgage calculator estimates are provided by CENTURY 21 Real Estate LLC and are intended for information use only. Your payments may be higher or lower and all loans are subject to credit approval.
Disclaimer: Copyright 2024 Iowa Association of Realtors. All rights reserved. This information is deemed reliable, but not guaranteed. The information being provided is for consumers’ personal, non-commercial use and may not be used for any purpose other than to identify prospective properties consumers may be interested in purchasing. Data last updated 5/19/24 14:26





Description