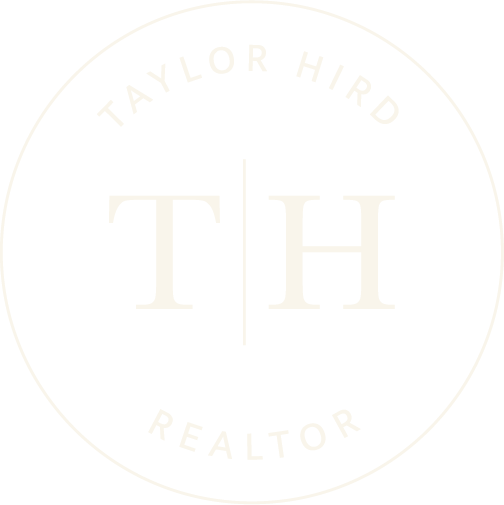


Listing Courtesy of: IOWA AOR / Century 21 Signature Real Estate / Katelyn "Katie" Douglas - Contact: (641) 218-4684
1465 N Shore Drive Knoxville, IA 50138
Pending (39 Days)
$269,900
MLS #:
692071
692071
Taxes
$3,384
$3,384
Lot Size
0.78 acres
0.78 acres
Type
Single-Family Home
Single-Family Home
Year Built
1980
1980
Style
Ranch
Ranch
School District
Knoxville
Knoxville
County
Marion County
Marion County
Listed By
Katelyn "Katie" Douglas, Century 21 Signature Real Estate, Contact: (641) 218-4684
Source
IOWA AOR
Last checked May 8 2024 at 5:56 AM GMT+0000
IOWA AOR
Last checked May 8 2024 at 5:56 AM GMT+0000
Bathroom Details
- Full Bathrooms: 2
- Half Bathroom: 1
Interior Features
- Dining Area
- Dryer
- Dishwasher
- Microwave
- Refrigerator
- Stove
- Washer
- Laundry: Main Level
- Eat-In Kitchen
Lot Information
- Rectangular Lot
Property Features
- Fireplace: Wood Burning
- Fireplace: 1
- Foundation: Poured
- Foundation: Slab
Heating and Cooling
- Gas
- Forced Air
- Natural Gas
- Central Air
Pool Information
- Above Ground
Homeowners Association Information
- Dues: $250
Flooring
- Carpet
Exterior Features
- Roof: Asphalt
- Roof: Shingle
Utility Information
- Utilities: Water Source: Public
- Sewer: Septic Tank
Parking
- Attached
- Garage
- Two Car Garage
Living Area
- 1,728 sqft
Additional Listing Info
- Buyer Brokerage Commission: 3.0000
Location
Estimated Monthly Mortgage Payment
*Based on Fixed Interest Rate withe a 30 year term, principal and interest only
Listing price
Down payment
%
Interest rate
%Mortgage calculator estimates are provided by CENTURY 21 Real Estate LLC and are intended for information use only. Your payments may be higher or lower and all loans are subject to credit approval.
Disclaimer: Copyright 2024 Iowa Association of Realtors. All rights reserved. This information is deemed reliable, but not guaranteed. The information being provided is for consumers’ personal, non-commercial use and may not be used for any purpose other than to identify prospective properties consumers may be interested in purchasing. Data last updated 5/7/24 22:56




Description