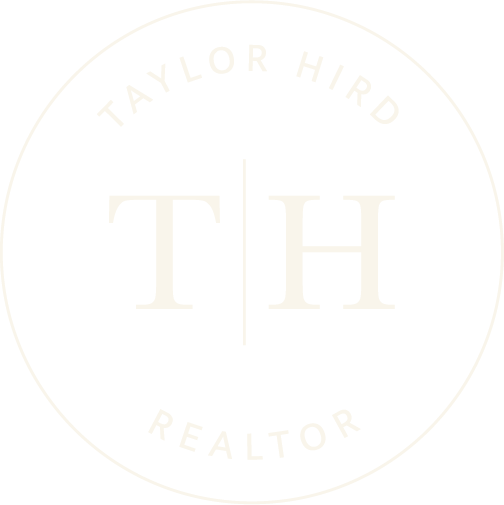


Listing Courtesy of: IOWA AOR / Century 21 Signature Real Estate / Chris Chiaramonte - Contact: (515) 771-1918
87 SE Dorr Drive Pleasant Hill, IA 50327
Pending (131 Days)
$327,500
MLS #:
714792
714792
Taxes
$5,290
$5,290
Lot Size
8,125 SQFT
8,125 SQFT
Type
Single-Family Home
Single-Family Home
Year Built
2020
2020
Style
Ranch
Ranch
School District
Southeast Polk
Southeast Polk
County
Polk County
Polk County
Listed By
Chris Chiaramonte, Century 21 Signature Real Estate, Contact: (515) 771-1918
Source
IOWA AOR
Last checked Aug 16 2025 at 1:41 AM GMT+0000
IOWA AOR
Last checked Aug 16 2025 at 1:41 AM GMT+0000
Bathroom Details
- Full Bathroom: 1
- 3/4 Bathrooms: 2
Interior Features
- Wet Bar
- Window Treatments
- Laundry: Main Level
- Dishwasher
- Dryer
- Microwave
- Refrigerator
- Stove
- Washer
Lot Information
- Rectangular Lot
Property Features
- Fireplace: 1
- Foundation: Block
- Foundation: Poured
Heating and Cooling
- Forced Air
- Gas
- Natural Gas
- Central Air
Basement Information
- Egress Windows
- Finished
Flooring
- Carpet
- Tile
Exterior Features
- Roof: Asphalt
- Roof: Shingle
Utility Information
- Utilities: Water Source: Public
- Sewer: Public Sewer
Parking
- Attached
- Garage
- Two Car Garage
Stories
- 1
Living Area
- 1,357 sqft
Additional Information: Signature Real Estate | (515) 771-1918
Location
Estimated Monthly Mortgage Payment
*Based on Fixed Interest Rate withe a 30 year term, principal and interest only
Listing price
Down payment
%
Interest rate
%Mortgage calculator estimates are provided by C21 Signature Real Estate and are intended for information use only. Your payments may be higher or lower and all loans are subject to credit approval.
Disclaimer: Copyright 2025 Iowa Association of Realtors. All rights reserved. This information is deemed reliable, but not guaranteed. The information being provided is for consumers’ personal, non-commercial use and may not be used for any purpose other than to identify prospective properties consumers may be interested in purchasing. Data last updated 8/15/25 18:41





Description