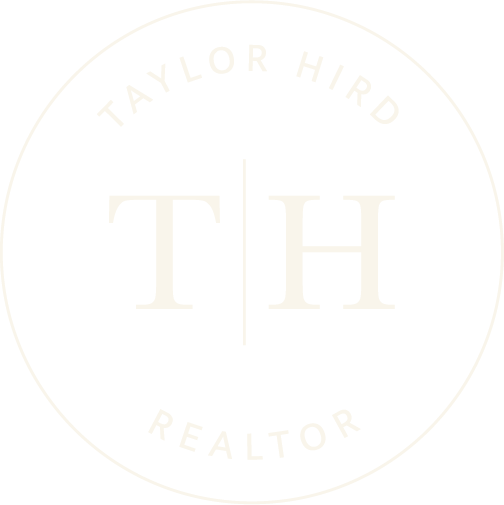


Listing Courtesy of: IOWA AOR / Century 21 Signature Real Estate / Ethan Hokel - Contact: (865) 801-1887
605 Oakwood Place Polk City, IA 50226
Active (25 Days)
$1,099,000
MLS #:
724361
724361
Taxes
$12,994
$12,994
Lot Size
0.82 acres
0.82 acres
Type
Single-Family Home
Single-Family Home
Year Built
2003
2003
Style
Two Story
Two Story
School District
North Polk
North Polk
County
Polk County
Polk County
Listed By
Ethan Hokel, Century 21 Signature Real Estate, Contact: (865) 801-1887
Source
IOWA AOR
Last checked Aug 16 2025 at 7:23 PM GMT+0000
IOWA AOR
Last checked Aug 16 2025 at 7:23 PM GMT+0000
Bathroom Details
- Full Bathrooms: 3
- 3/4 Bathroom: 1
- Half Bathroom: 1
Interior Features
- Central Vacuum
- Dining Area
- Wet Bar
- Laundry: Main Level
- Built-In Oven
- Dishwasher
- Dryer
- Microwave
- Refrigerator
- Stove
- Washer
- Wine Cooler
Lot Information
- Irregular Lot
Property Features
- Fireplace: 2
- Fireplace: Gas
- Fireplace: Vented
- Foundation: Poured
Heating and Cooling
- Forced Air
- Gas
- Geothermal
- Natural Gas
Basement Information
- Finished
- Walk-Out Access
Homeowners Association Information
- Dues: $202/Annually
Flooring
- Carpet
- Hardwood
- Tile
Exterior Features
- Roof: Asphalt
- Roof: Shingle
Utility Information
- Utilities: Water Source: Public
- Sewer: Public Sewer
Parking
- Attached
- Garage
- Three Car Garage
Stories
- 2
Living Area
- 4,467 sqft
Additional Information: Signature Real Estate | (865) 801-1887
Location
Estimated Monthly Mortgage Payment
*Based on Fixed Interest Rate withe a 30 year term, principal and interest only
Listing price
Down payment
%
Interest rate
%Mortgage calculator estimates are provided by C21 Signature Real Estate and are intended for information use only. Your payments may be higher or lower and all loans are subject to credit approval.
Disclaimer: Copyright 2025 Iowa Association of Realtors. All rights reserved. This information is deemed reliable, but not guaranteed. The information being provided is for consumers’ personal, non-commercial use and may not be used for any purpose other than to identify prospective properties consumers may be interested in purchasing. Data last updated 8/16/25 12:23




Description