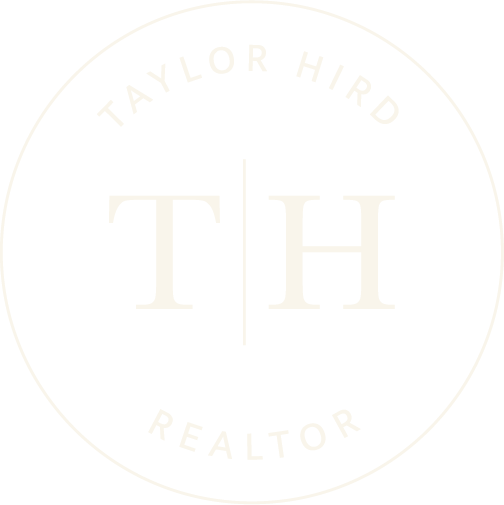


Listing Courtesy of: IOWA AOR / Century 21 Signature Real Estate / Gina Swanson - Contact: (515) 418-3154
17120 Mistflower Lane Urbandale, IA 50323
Active (8 Days)
$325,000
MLS #:
714914
714914
Taxes
$4,324
$4,324
Lot Size
3,591 SQFT
3,591 SQFT
Type
Single-Family Home
Single-Family Home
Year Built
2018
2018
School District
Waukee
Waukee
County
Dallas County
Dallas County
Listed By
Gina Swanson, Century 21 Signature Real Estate, Contact: (515) 418-3154
Source
IOWA AOR
Last checked Apr 12 2025 at 5:52 PM GMT+0000
IOWA AOR
Last checked Apr 12 2025 at 5:52 PM GMT+0000
Bathroom Details
- Full Bathrooms: 2
- Half Bathroom: 1
Interior Features
- Laundry: Main Level
- Dishwasher
- Dryer
- Freezer
- Microwave
- Refrigerator
- See Remarks
- Stove
- Washer
Lot Information
- Rectangular Lot
Property Features
- Fireplace: 1
- Fireplace: Electric
- Foundation: Poured
Heating and Cooling
- Forced Air
- Gas
- Natural Gas
- Central Air
Basement Information
- Egress Windows
- Finished
Homeowners Association Information
- Dues: $68
Flooring
- Tile
- Carpet
Exterior Features
- Roof: Asphalt
- Roof: Shingle
Utility Information
- Utilities: Water Source: Public
- Sewer: Public Sewer
Parking
- Attached
- Garage
- Two Car Garage
Living Area
- 1,492 sqft
Additional Information: Signature Real Estate | (515) 418-3154
Location
Estimated Monthly Mortgage Payment
*Based on Fixed Interest Rate withe a 30 year term, principal and interest only
Listing price
Down payment
%
Interest rate
%Mortgage calculator estimates are provided by C21 Signature Real Estate and are intended for information use only. Your payments may be higher or lower and all loans are subject to credit approval.
Disclaimer: Copyright 2025 Iowa Association of Realtors. All rights reserved. This information is deemed reliable, but not guaranteed. The information being provided is for consumers’ personal, non-commercial use and may not be used for any purpose other than to identify prospective properties consumers may be interested in purchasing. Data last updated 4/12/25 10:52





Description