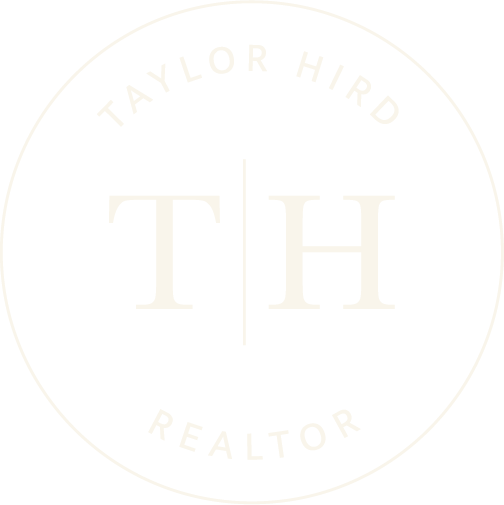


Listing Courtesy of: IOWA AOR / Century 21 Signature Real Estate / Gina Swanson - Contact: (515) 418-3154
4821 86th Street 14 Urbandale, IA 50322
Pending (46 Days)
$150,000
MLS #:
692011
692011
Taxes
$2,101
$2,101
Type
Condo
Condo
Year Built
2010
2010
School District
Johnston
Johnston
County
Polk County
Polk County
Listed By
Gina Swanson, Century 21 Signature Real Estate, Contact: (515) 418-3154
Source
IOWA AOR
Last checked May 15 2024 at 5:00 AM GMT+0000
IOWA AOR
Last checked May 15 2024 at 5:00 AM GMT+0000
Bathroom Details
- Full Bathroom: 1
- 3/4 Bathroom: 1
Interior Features
- Dining Area
- Dryer
- Dishwasher
- Microwave
- Refrigerator
- Stove
- Washer
- Eat-In Kitchen
Lot Information
- Rectangular Lot
Property Features
- Fireplace: Gas
- Fireplace: Vented
- Foundation: Poured
- Foundation: Slab
Heating and Cooling
- Gas
- Forced Air
- Natural Gas
- Central Air
Pool Information
- In Ground
Homeowners Association Information
- Dues: $282
Flooring
- Carpet
- Tile
Exterior Features
- Roof: Asphalt
- Roof: Shingle
Utility Information
- Utilities: Water Source: Public
- Sewer: Public Sewer
Parking
- Attached
- Garage
- One Car Garage
Living Area
- 1,008 sqft
Additional Listing Info
- Buyer Brokerage Commission: 3.0000
Location
Estimated Monthly Mortgage Payment
*Based on Fixed Interest Rate withe a 30 year term, principal and interest only
Listing price
Down payment
%
Interest rate
%Mortgage calculator estimates are provided by CENTURY 21 Real Estate LLC and are intended for information use only. Your payments may be higher or lower and all loans are subject to credit approval.
Disclaimer: Copyright 2024 Iowa Association of Realtors. All rights reserved. This information is deemed reliable, but not guaranteed. The information being provided is for consumers’ personal, non-commercial use and may not be used for any purpose other than to identify prospective properties consumers may be interested in purchasing. Data last updated 5/14/24 22:00





Description