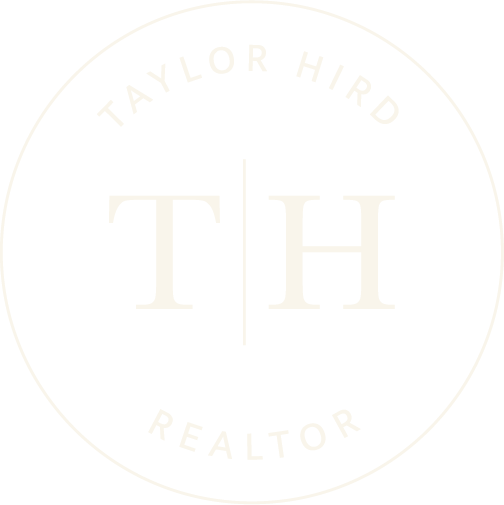


Listing Courtesy of: IOWA AOR / Iowa Realty Mills Crossing - Contact: 515-710-1247
570 El Dorado Court Waukee, IA 50263
Pending (168 Days)
$850,000
MLS #:
712408
712408
Taxes
$210
$210
Lot Size
0.51 acres
0.51 acres
Type
Single-Family Home
Single-Family Home
Year Built
2024
2024
Style
Ranch
Ranch
School District
Waukee
Waukee
County
Dallas County
Dallas County
Listed By
Lucrezia Moore, Iowa Realty Mills Crossing, Contact: 515-710-1247
Source
IOWA AOR
Last checked Aug 16 2025 at 7:57 PM GMT+0000
IOWA AOR
Last checked Aug 16 2025 at 7:57 PM GMT+0000
Bathroom Details
- Full Bathrooms: 3
- Half Bathroom: 1
Interior Features
- Dining Area
- Wet Bar
- Laundry: Main Level
- Dishwasher
- Microwave
- Refrigerator
- Stove
Property Features
- Foundation: Poured
Heating and Cooling
- Forced Air
- Gas
- Natural Gas
- Central Air
Basement Information
- Finished
- Partially Finished
- Walk-Out Access
Homeowners Association Information
- Dues: $950/Annually
Flooring
- Carpet
- Tile
Exterior Features
- Roof: Asphalt
- Roof: Shingle
Utility Information
- Utilities: Water Source: Public
- Sewer: Public Sewer
Parking
- Attached
- Garage
- Three Car Garage
Living Area
- 2,025 sqft
Additional Information: Iowa Realty Mills Crossing | 515-710-1247
Location
Estimated Monthly Mortgage Payment
*Based on Fixed Interest Rate withe a 30 year term, principal and interest only
Listing price
Down payment
%
Interest rate
%Mortgage calculator estimates are provided by C21 Signature Real Estate and are intended for information use only. Your payments may be higher or lower and all loans are subject to credit approval.
Disclaimer: Copyright 2025 Iowa Association of Realtors. All rights reserved. This information is deemed reliable, but not guaranteed. The information being provided is for consumers’ personal, non-commercial use and may not be used for any purpose other than to identify prospective properties consumers may be interested in purchasing. Data last updated 8/16/25 12:57





Description