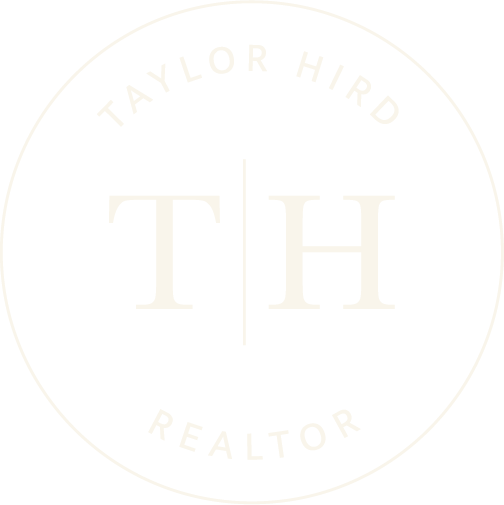


Listing Courtesy of: IOWA AOR / Century 21 Signature Real Estate / Gina Swanson - Contact: (515) 418-3154
1668 S Redtail Avenue West Des Moines, IA 50265
Pending (46 Days)
$390,000
MLS #:
706578
706578
Taxes
$5,420
$5,420
Lot Size
6,440 SQFT
6,440 SQFT
Type
Single-Family Home
Single-Family Home
Year Built
2020
2020
Style
Ranch
Ranch
School District
West Des Moines
West Des Moines
County
Polk County
Polk County
Listed By
Gina Swanson, Century 21 Signature Real Estate, Contact: (515) 418-3154
Source
IOWA AOR
Last checked Dec 22 2024 at 1:26 PM GMT+0000
IOWA AOR
Last checked Dec 22 2024 at 1:26 PM GMT+0000
Bathroom Details
- Full Bathroom: 1
- 3/4 Bathrooms: 2
Interior Features
- Washer
- Stove
- Refrigerator
- Microwave
- Dryer
- Dishwasher
- Laundry: Main Level
- Window Treatments
- Dining Area
Lot Information
- Rectangular Lot
Property Features
- Fireplace: Vented
- Fireplace: Gas
- Fireplace: 1
- Foundation: Poured
Heating and Cooling
- Natural Gas
- Gas
- Forced Air
- Central Air
Basement Information
- Finished
- Egress Windows
Homeowners Association Information
- Dues: $230
Flooring
- Carpet
- Tile
Exterior Features
- Roof: Shingle
- Roof: Asphalt
Utility Information
- Utilities: Water Source: Public
- Sewer: Public Sewer
Parking
- Two Car Garage
- Garage
- Attached
Living Area
- 1,509 sqft
Additional Information: Signature Real Estate | (515) 418-3154
Location
Estimated Monthly Mortgage Payment
*Based on Fixed Interest Rate withe a 30 year term, principal and interest only
Listing price
Down payment
%
Interest rate
%Mortgage calculator estimates are provided by C21 Signature Real Estate and are intended for information use only. Your payments may be higher or lower and all loans are subject to credit approval.
Disclaimer: Copyright 2024 Iowa Association of Realtors. All rights reserved. This information is deemed reliable, but not guaranteed. The information being provided is for consumers’ personal, non-commercial use and may not be used for any purpose other than to identify prospective properties consumers may be interested in purchasing. Data last updated 12/22/24 05:26




Description